Camper Build Gallery
OWT is the DIY Trailer to Camper conversion component of the City to Summit brand. Carson has been working hard for the past few months to create an all-season camper that will serve as our home for our upcoming National Parks road trip. Here you can find the photos that capture the nitty-gritty of taking a cargo trailer from an empty shell to a comfortable home.
Updated photos at the end!

First hitching the trailer to the Outback in GA.

View from inside the empty trailer.

A stop on the drive from GA to NY in front of Shenandoah National Park.
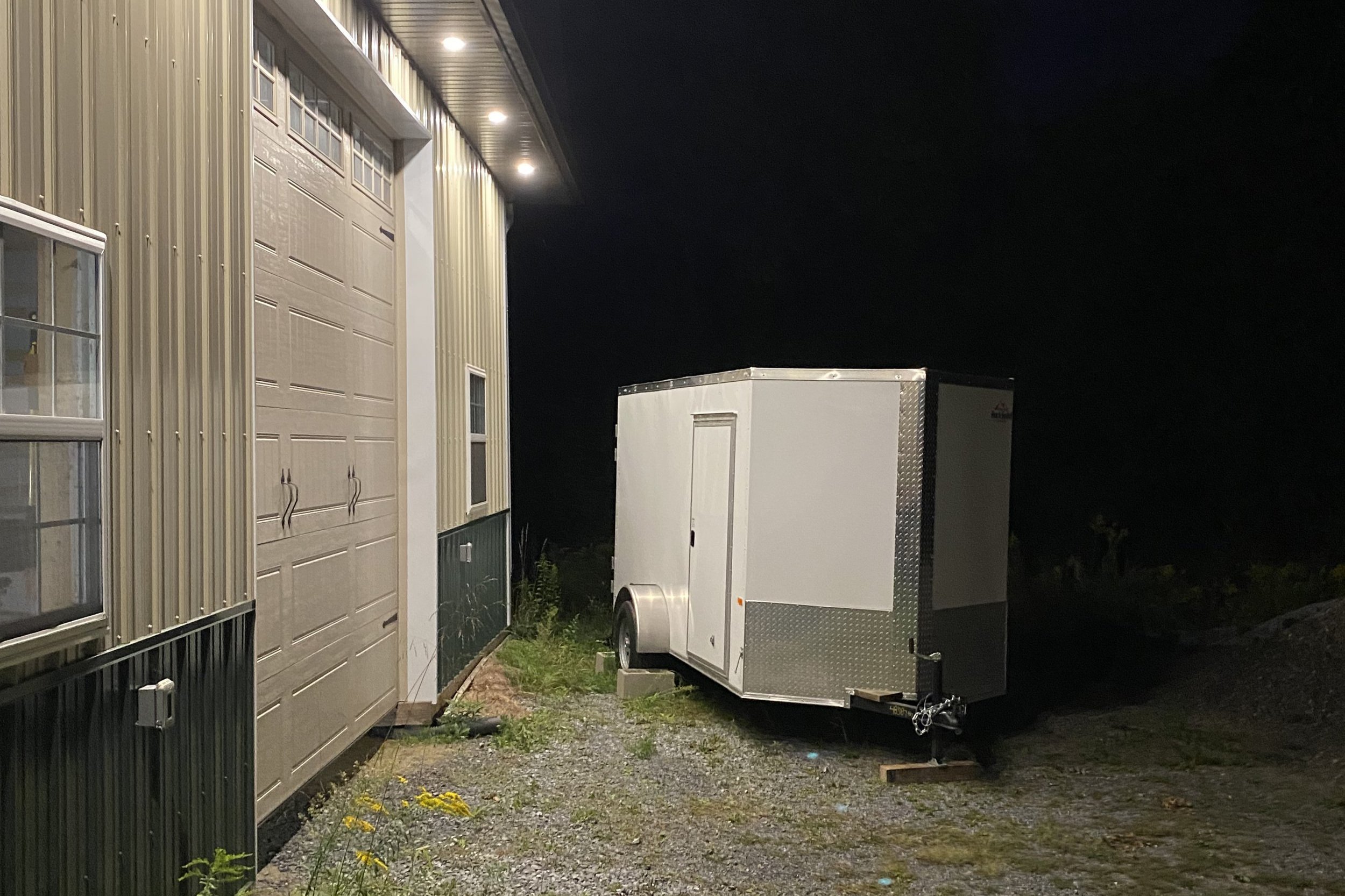
Where the trailer sat for a while...

Laying out the counter for the fridge

Painters tape for the counter and bathroom corner

TRUSTY folding chair for the dinette layout

Galley and heated floor

Layout from the rear

Seeing whats under the skin. Shitty plywood and unpainted steel

Steel painted, time to cut the windows

Final spot for the windows...?

Initial layout of the windows.

...and the other side

First cut into the trailer!

Checking the fit.

Welding in window steel

Galley (port) window frame in place

Stbd window frame

Painting the window frame.
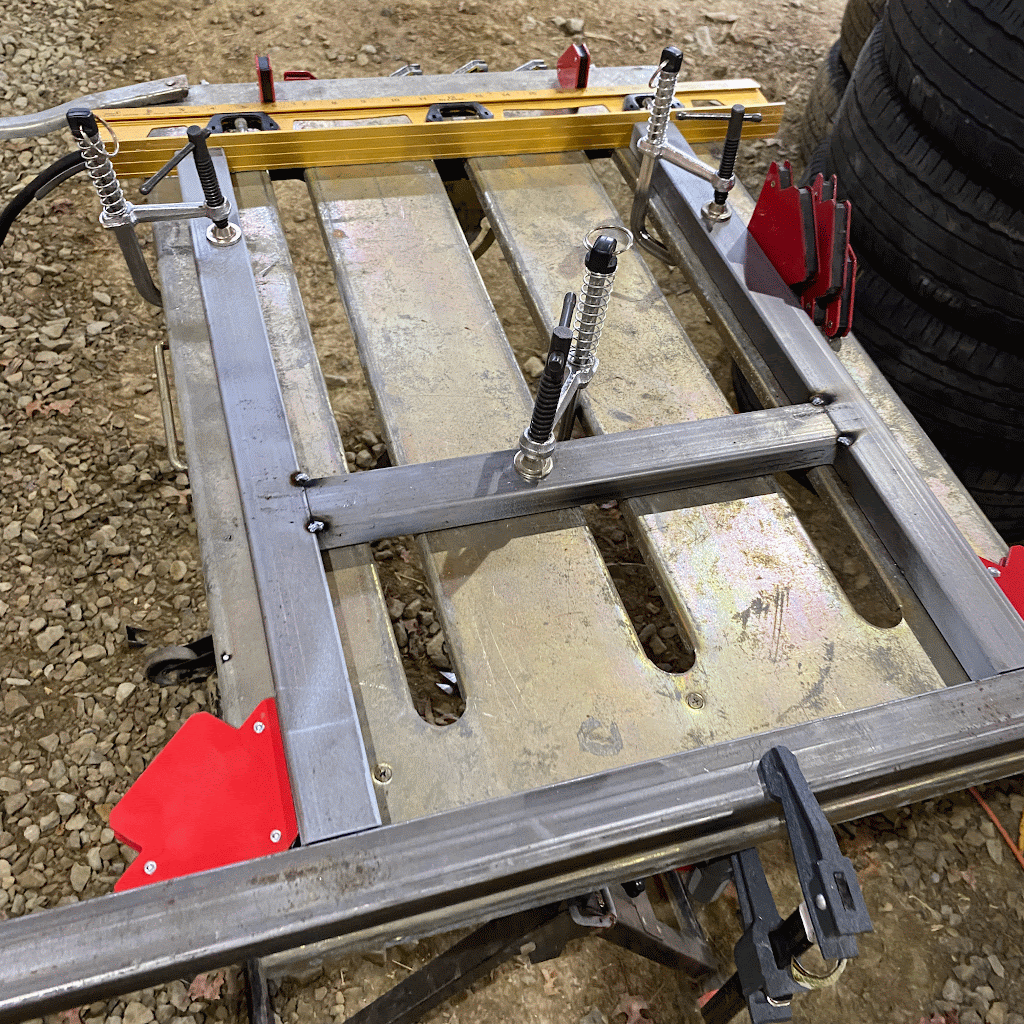
Welding the H-frame for the roof equipment

Cleaning the H-frame welds

Safety first, or at least better safety second.

Installing the main roof fan.
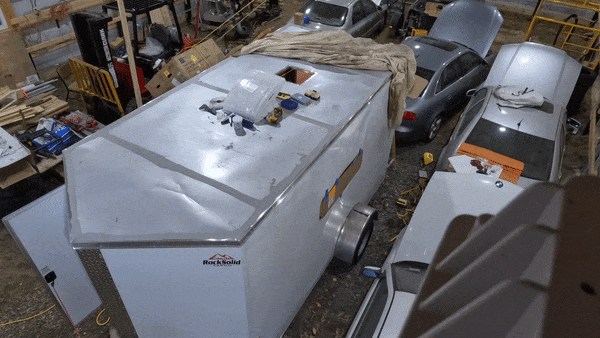
Placing the AC unit. Some creativity

Over-engineering the sound proofing

Skylight layout ft. ME

Skylight outline + corners

Skylight hole, centerline, most rear
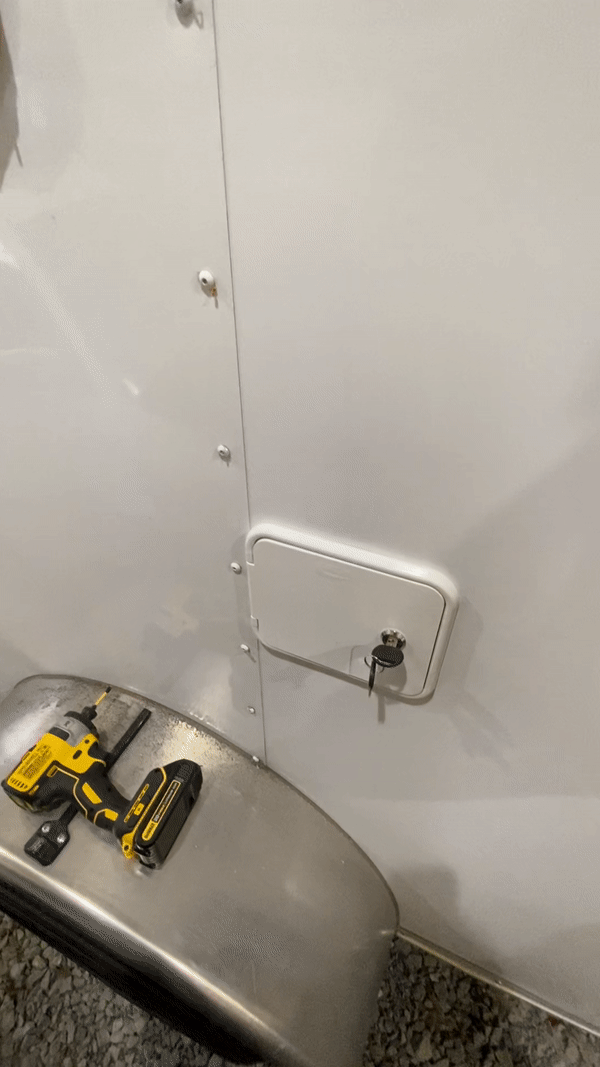
Fresh water city fill

Bathroom exhaust fan caulking.

Rear window

Many criss-crossy to hold up the insulation
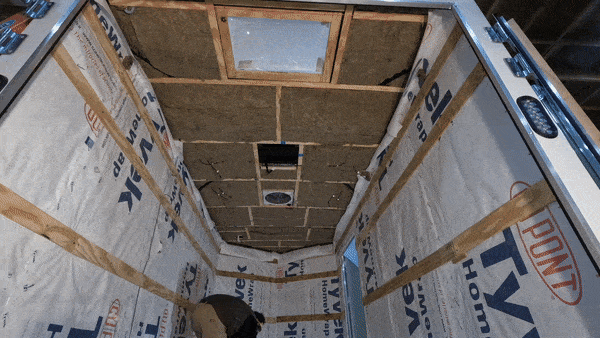
Ceiling vapor barrier.

Contemplating design, every day.

Insulation complete. Lets keep going now!
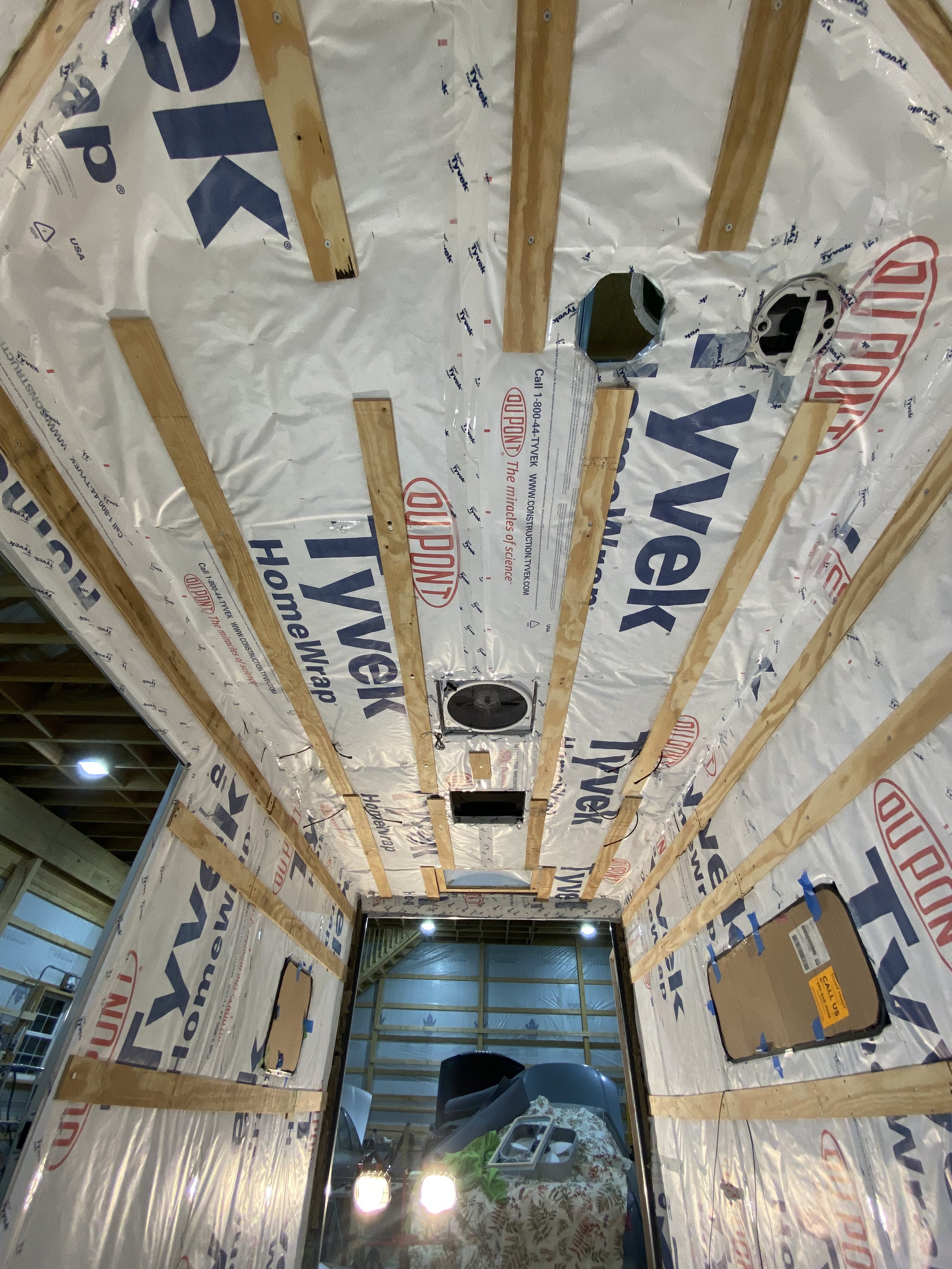
Ceiling nailers
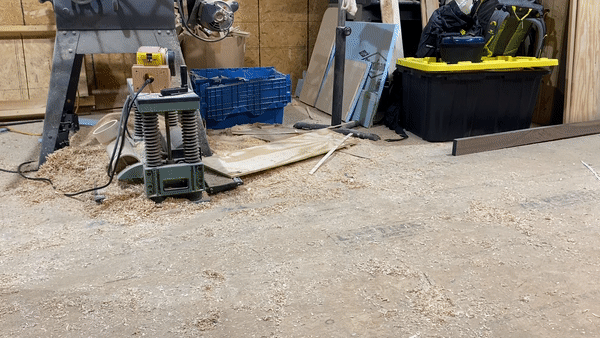
The fridge gets a lil cart instead of expensive drawer slides

Re-purposed roller skate wheels

Rough cut

Of course, customer wheel holders

Theyre attached with a bit of wood glue and 1 pocket hole screw
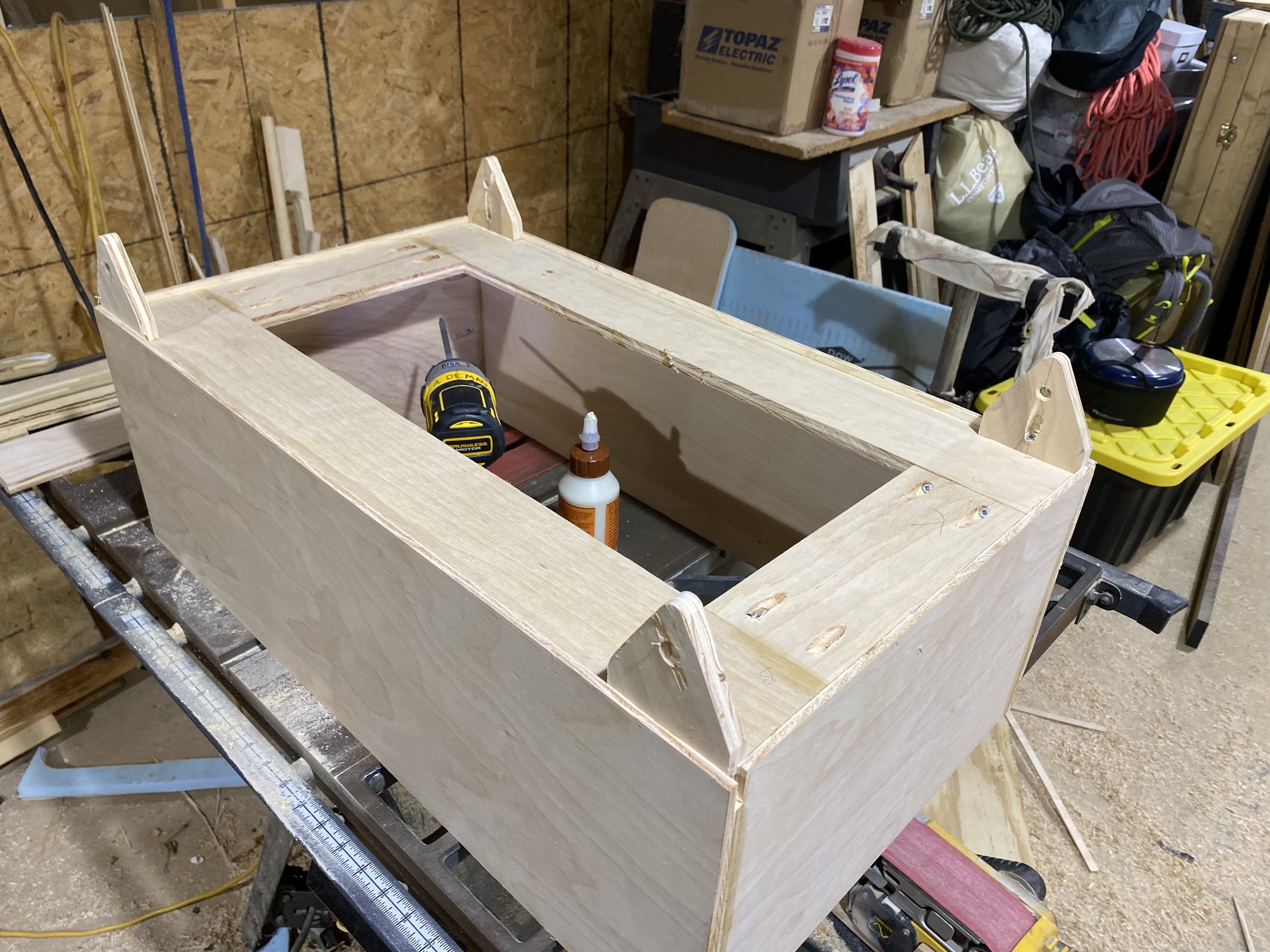
Laying them out
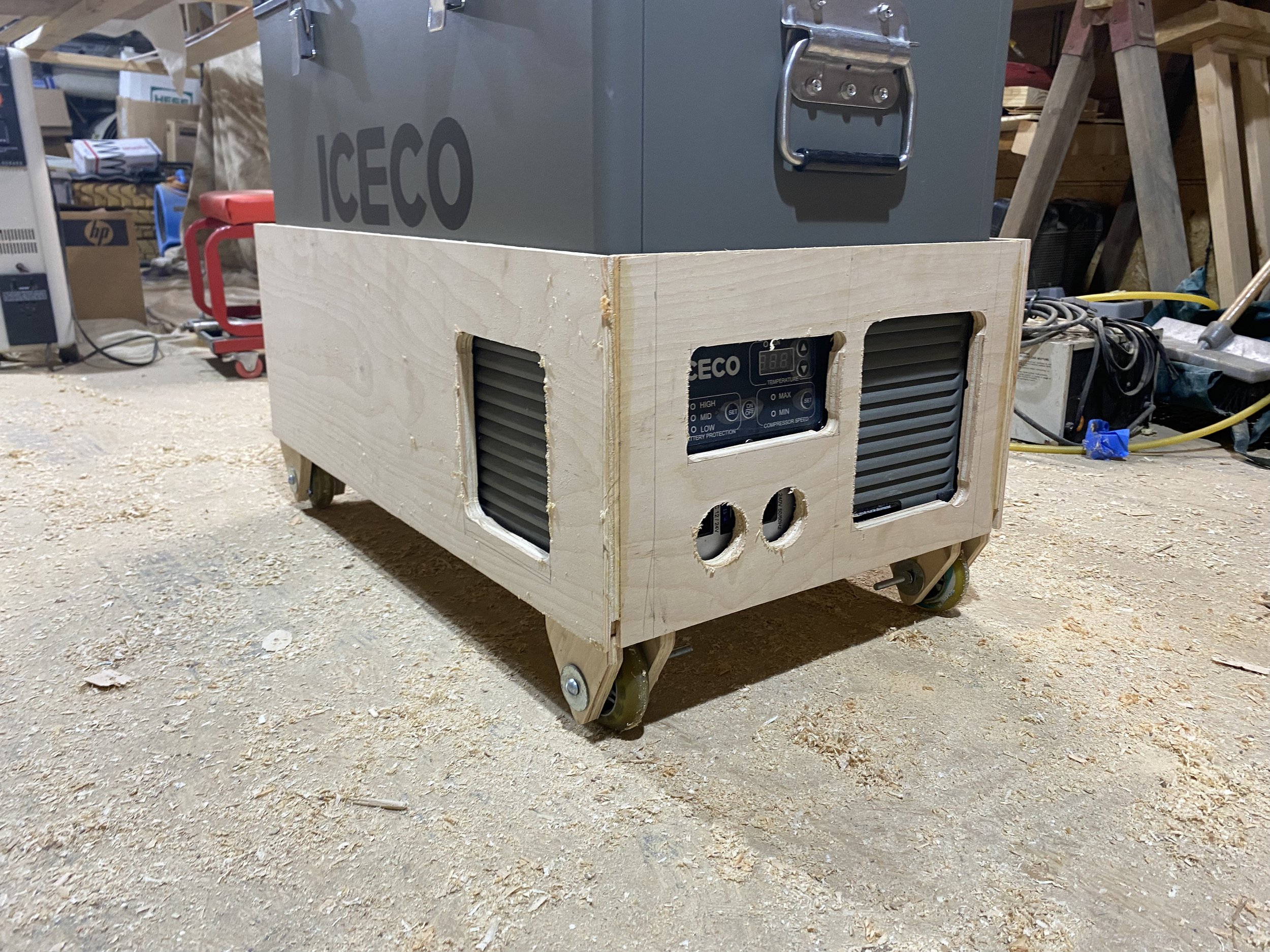
Fridge still needs to breathe and get power.

SNEAK PEAK of the bed system...!
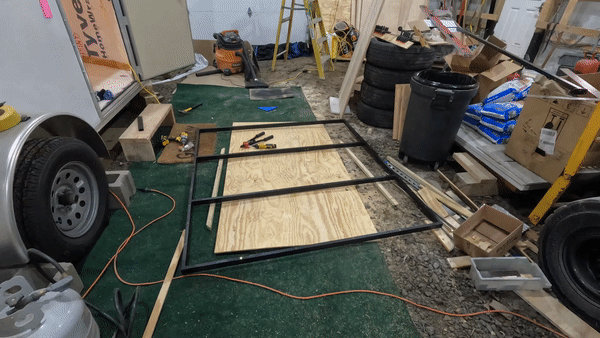
Another sneak preview of the bed system

Caulking the windows. Clean lines

Inspectors inspecting their field inspector
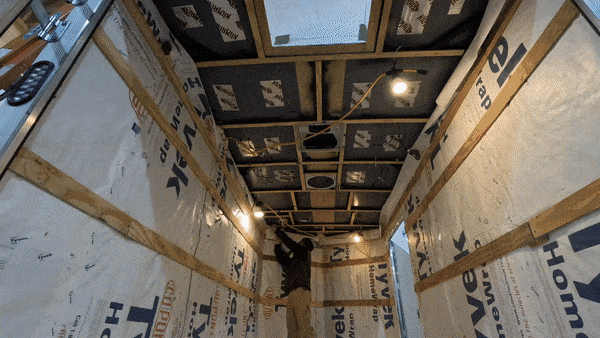
Ceiling insulation. A pain.
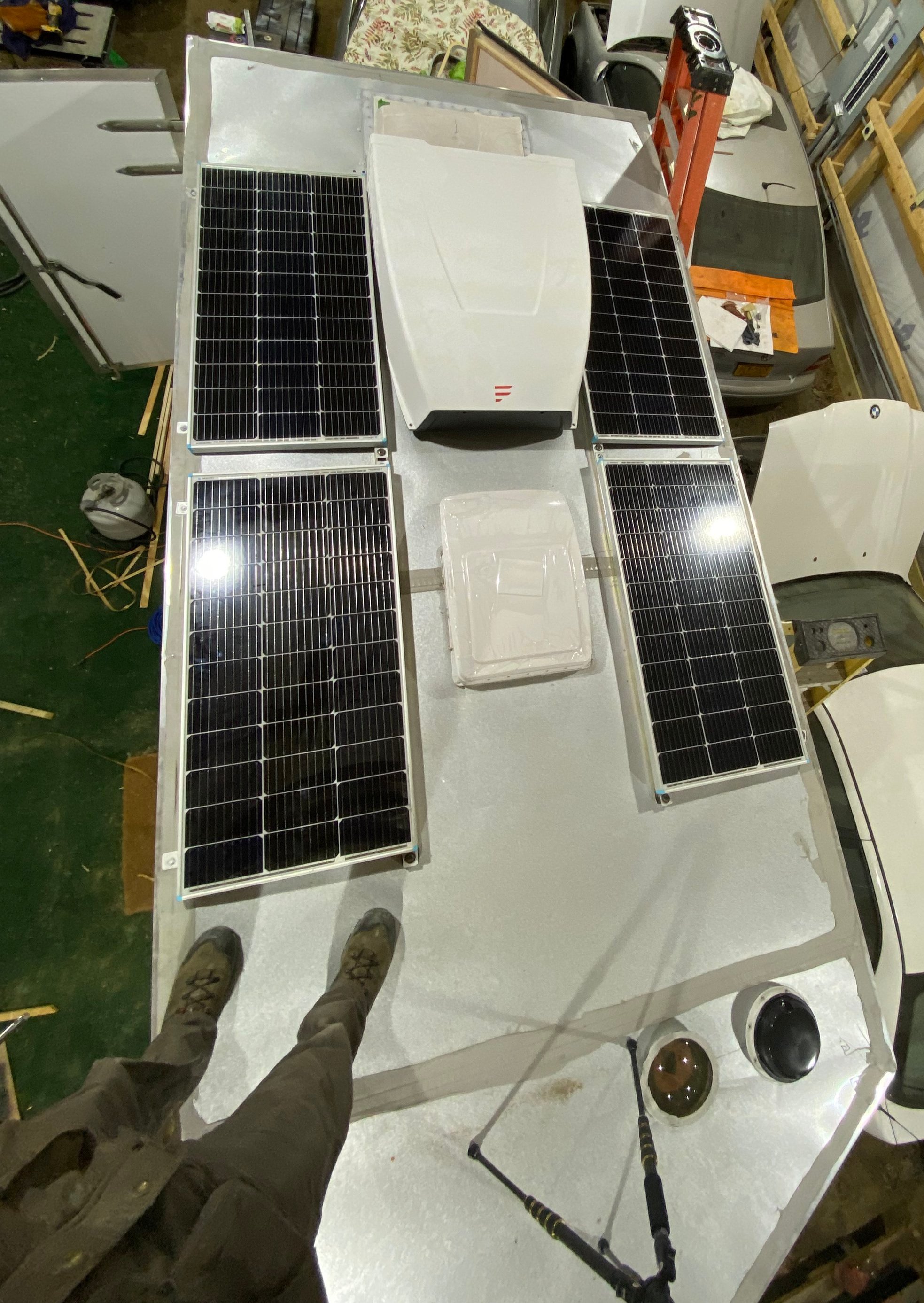
Finish panel installation

Trick to working alone

Brackets for the solar panels
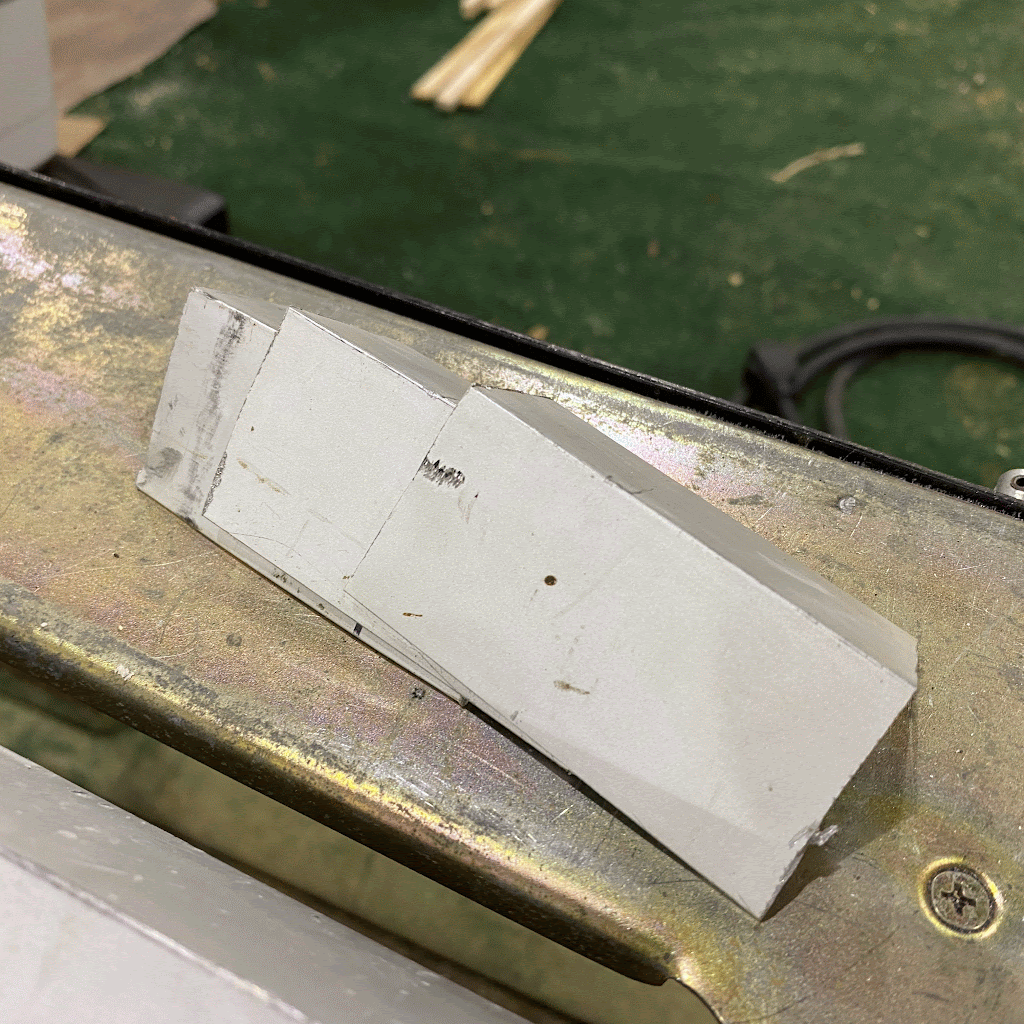
Creating the brackets from angle stock

Panels queued for mounting

Stbd side install

Determining the size of the bathroom and door.......
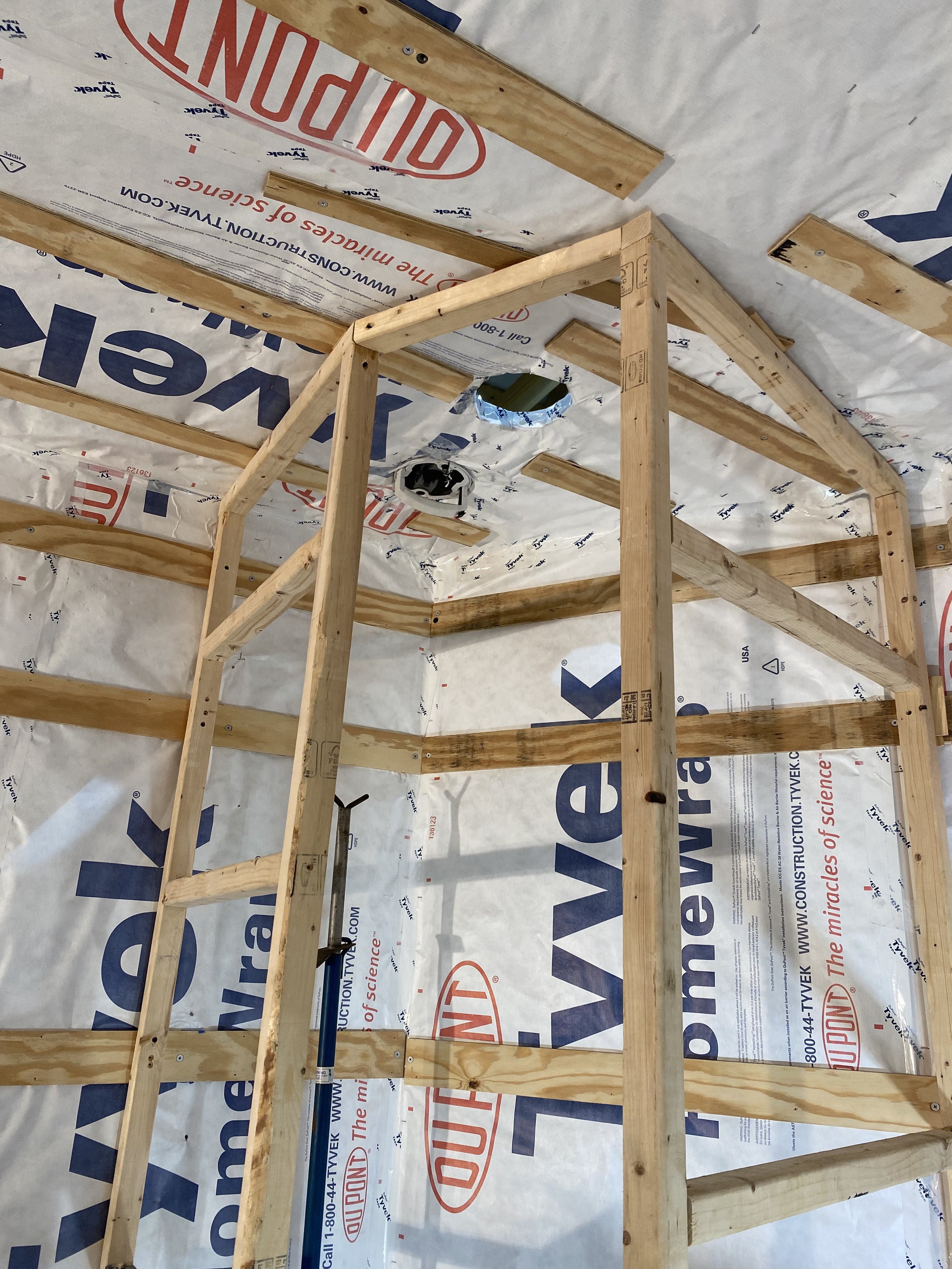
Framing the bathroom

Bathroom ceiling template

"Why don't you just get a normal shower pan?" IRREGULAR SHAPES

Starting to waterproof the bathroom
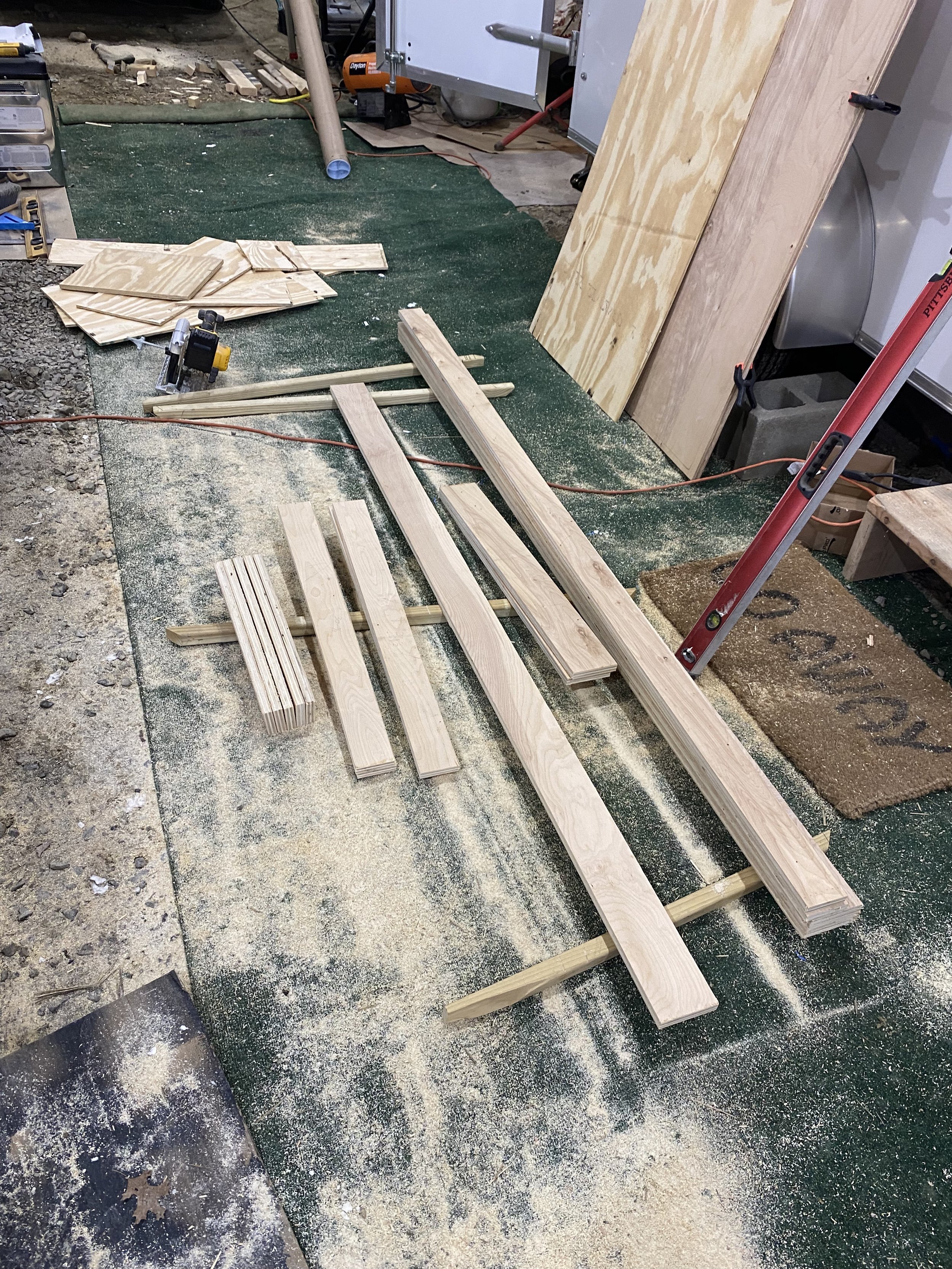
The galley cabinet... eventually
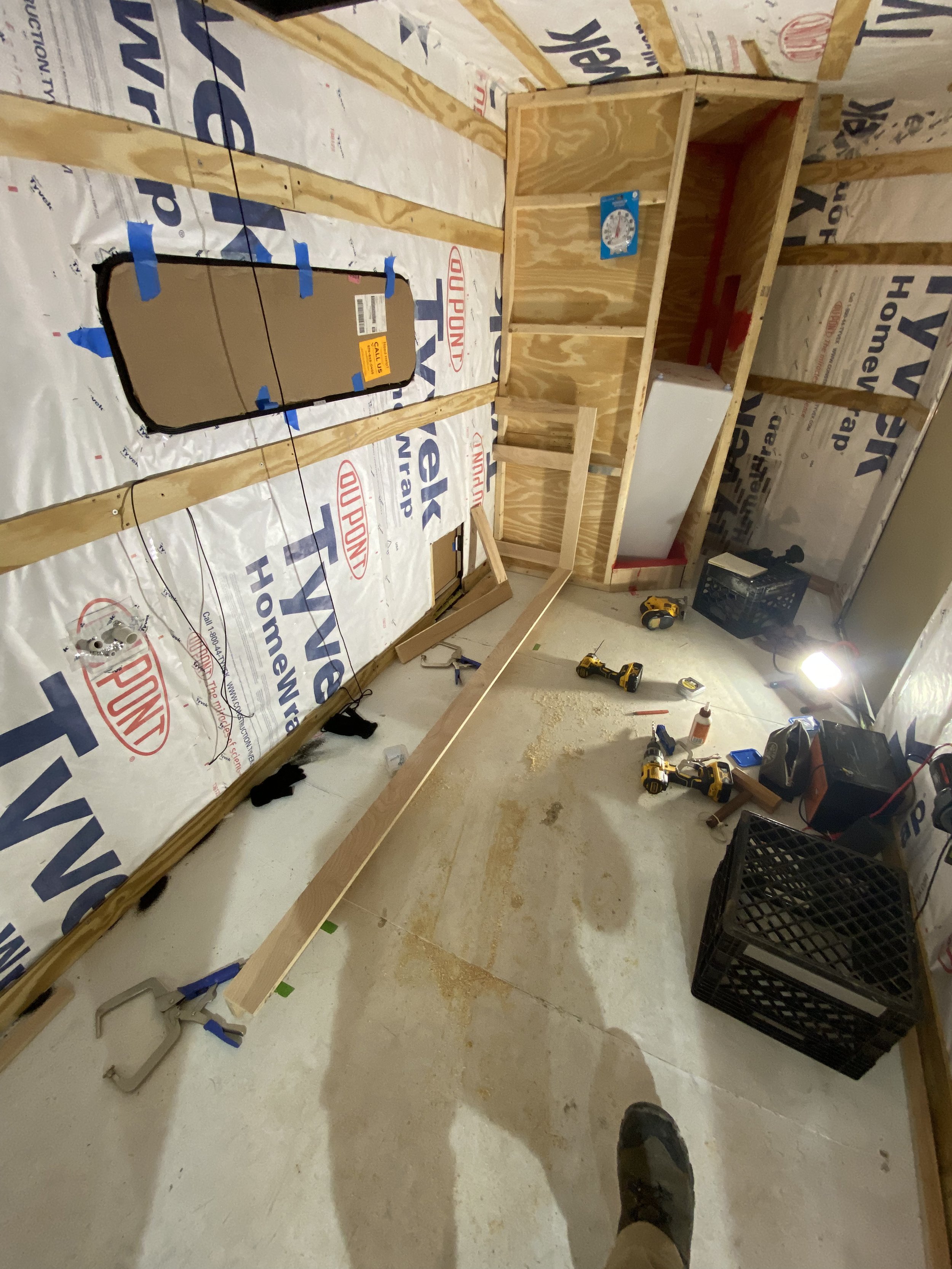
Counter Construction. Inside the trailer because of temperatures outside. fun.......not

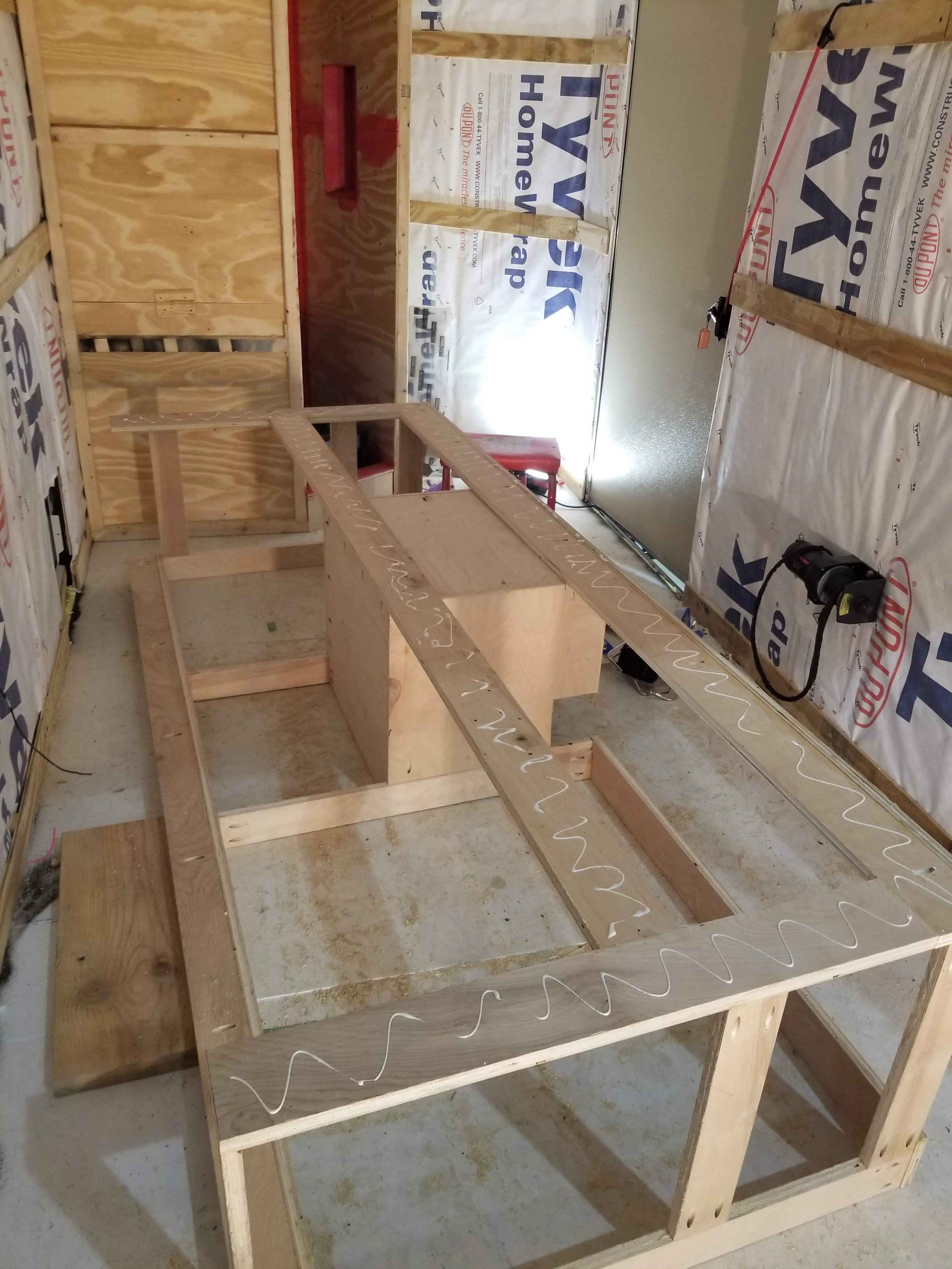
Prepping for a backer panel to hide the vapor barrier

Bed lift system!

Seeing how the bed frame fits on the (1) counter
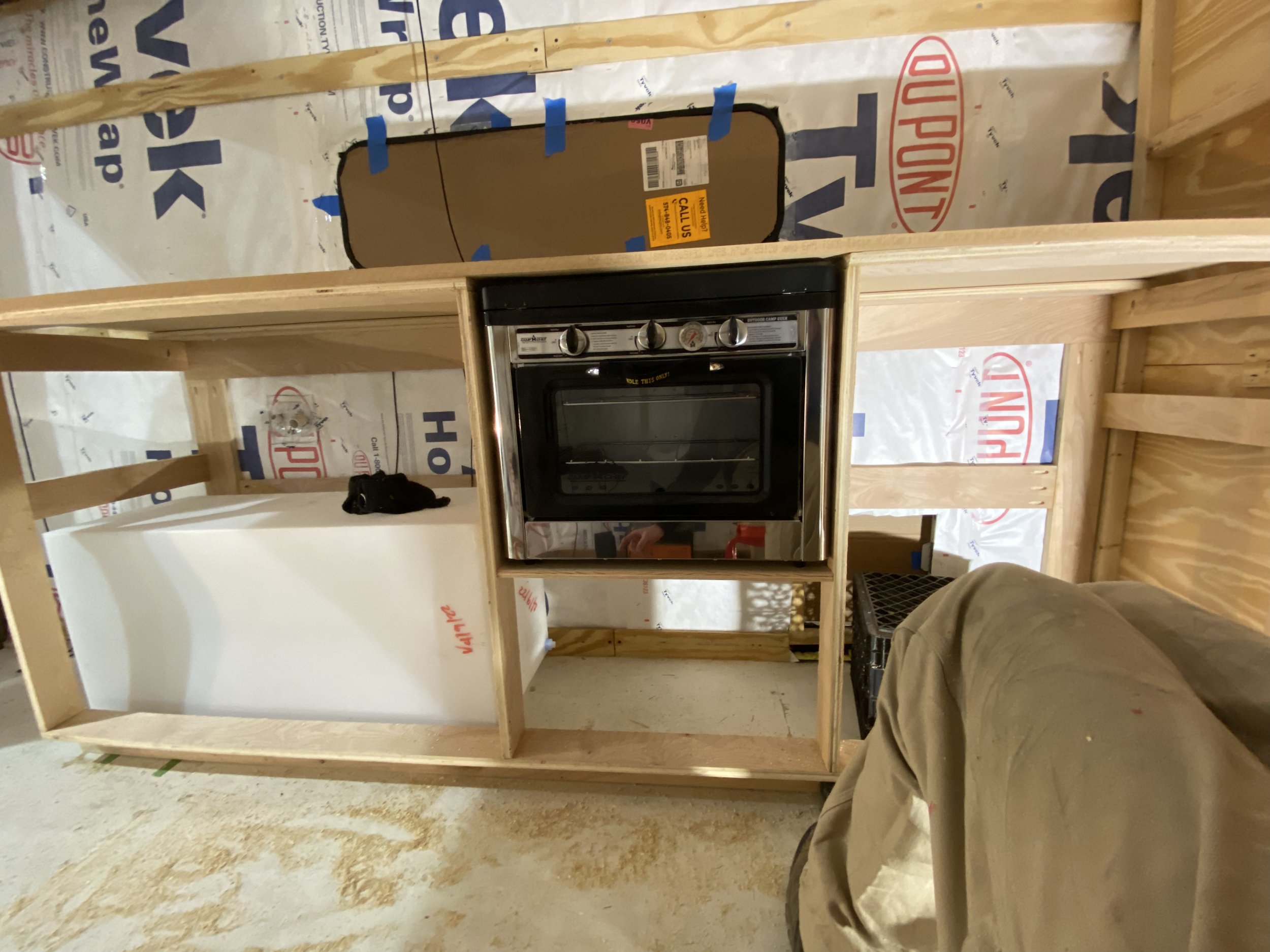
Stove cabinet and fitting the stove
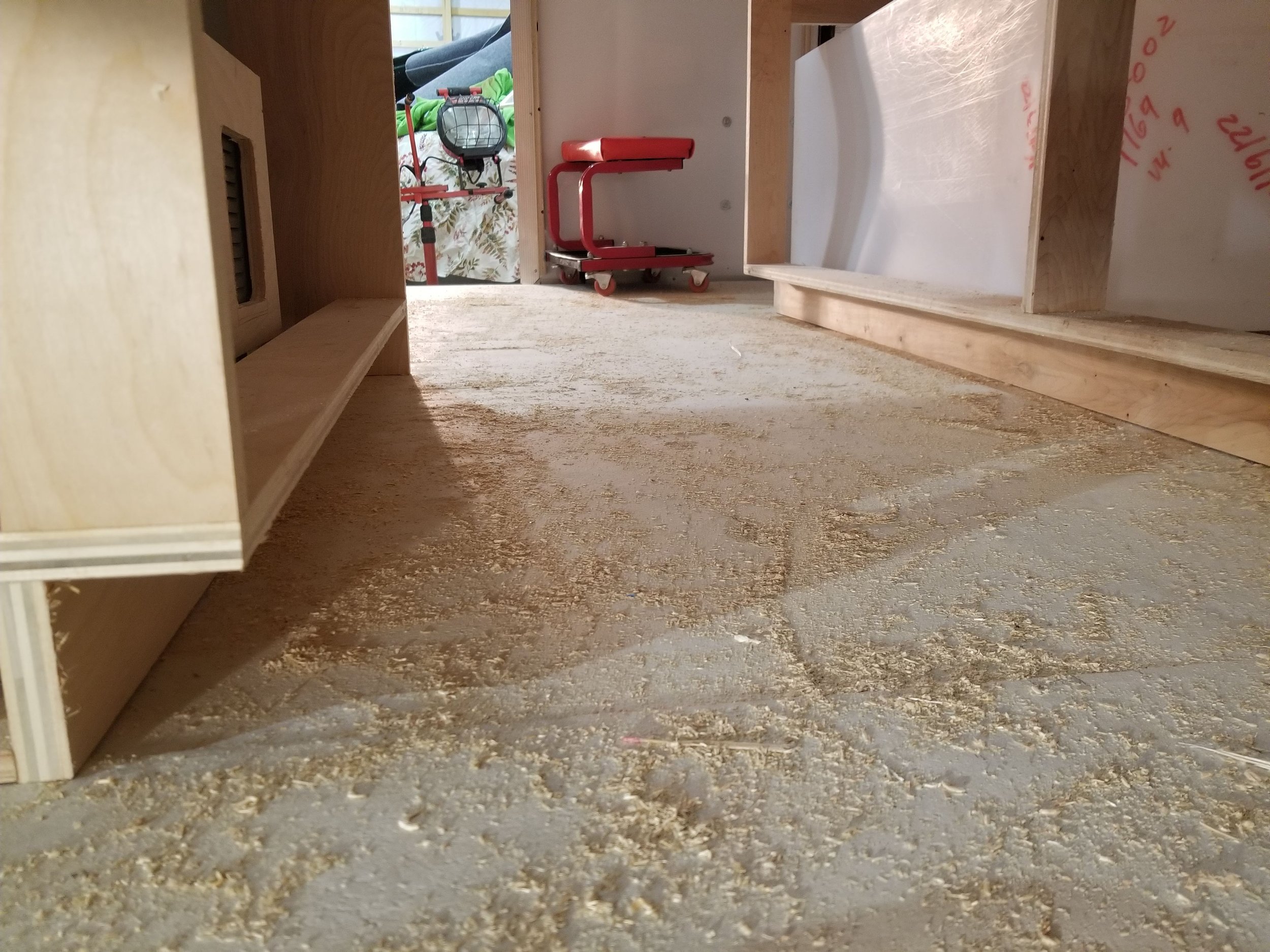
Toe kicks! help with being closer to counter and spot for LEDs
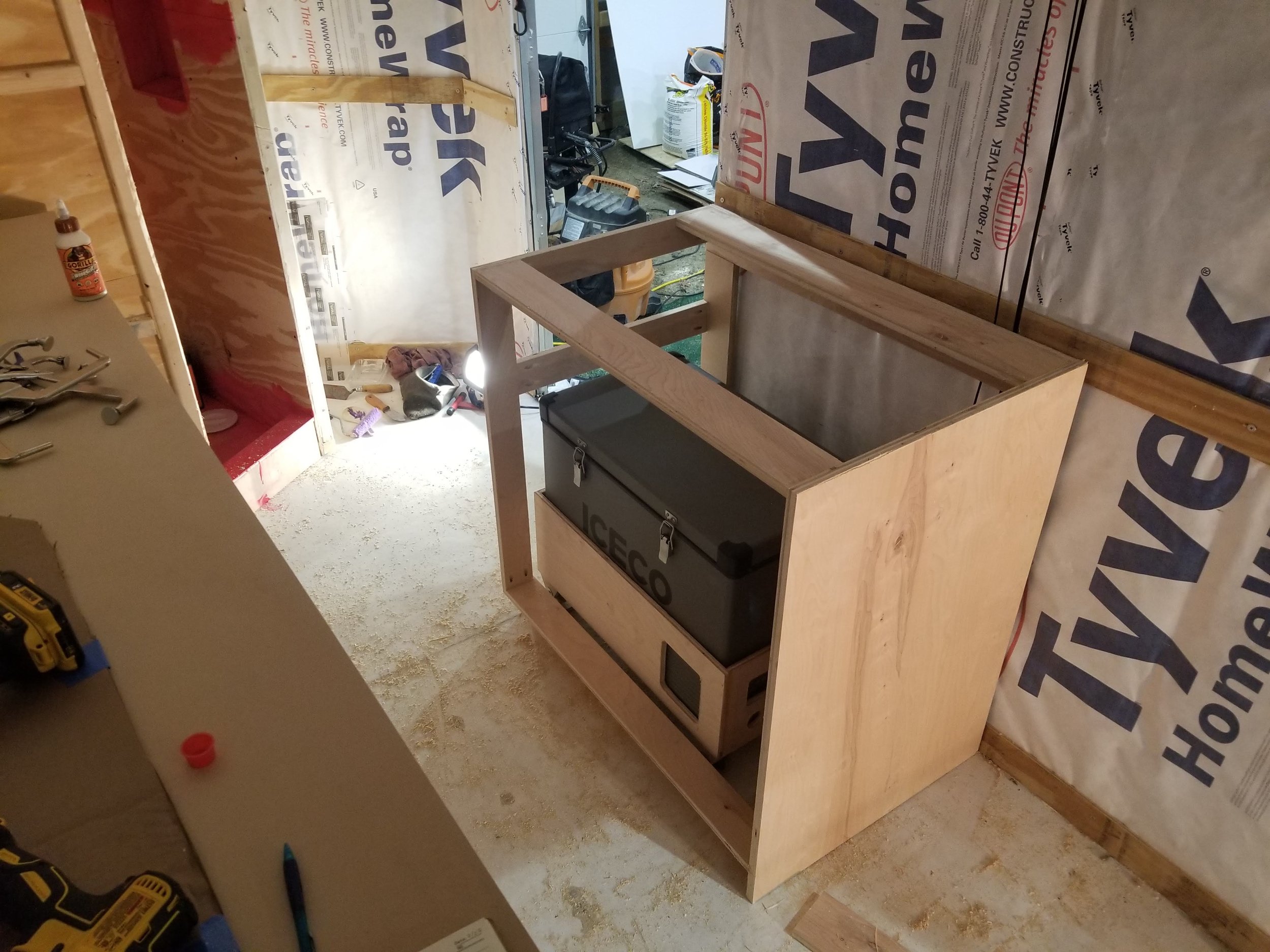
Fridge-cart-counter

Stock cut for the benches
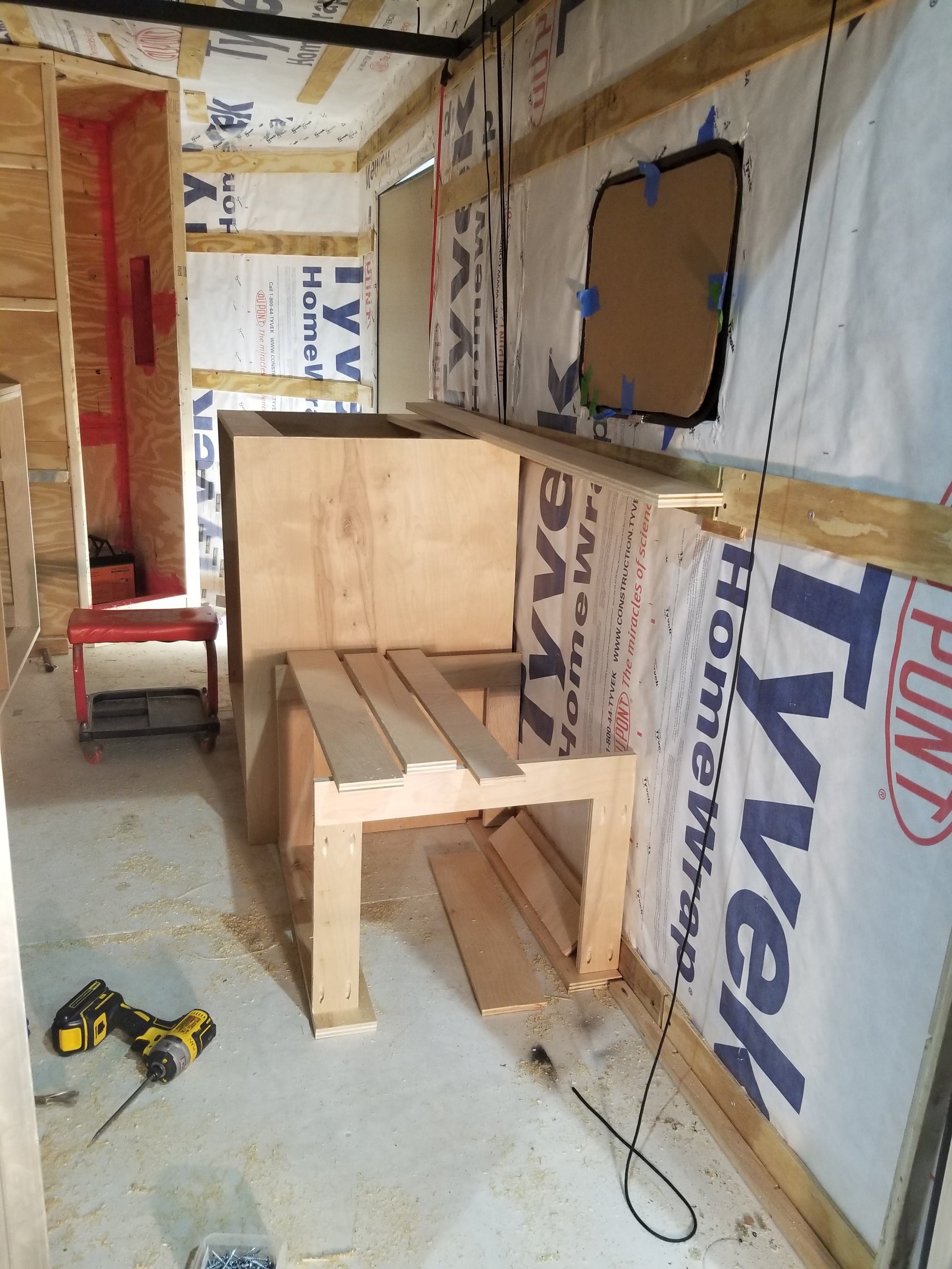
Making sure FEELS right before finishing all of them

Opposing benches

Stbd bench framed

Finally sought help. Thanks Steph

First coat in bathroom

Prepping the stbd bench for electricity!

Front & back facades

Laying out the electrical cabinet. 12V, 3-100Ah, 1000W Inverter, Solar charger, & more!

Under bed lighting